Roof System
We have gotten started finally on the roof system. Weather and time have not been on our side lately. Seems like just about all the time I have to work on the house it is pouring... I think I read somewhere if you want to see the worst in weather start building a house...
We decided that maybe we needed to take a different approach. So we took down the temp tarp cover we had up(only about 4 feet above exterior walls). We then put in the actual ridge boards(2x12) using temporary supports in the actual location they will be. We then put up a new larger tarp that could then cover the entire house. Now this was done mostly at night and using all hands available so we really do not have many pictures of the process. Thank you to my mom and dad for helping with this as getting the 40x60 tarp up over the house in one piece was a bit of a chore.
Here my wife gets a shot of me up on the loft after we got the tarp over and secured.
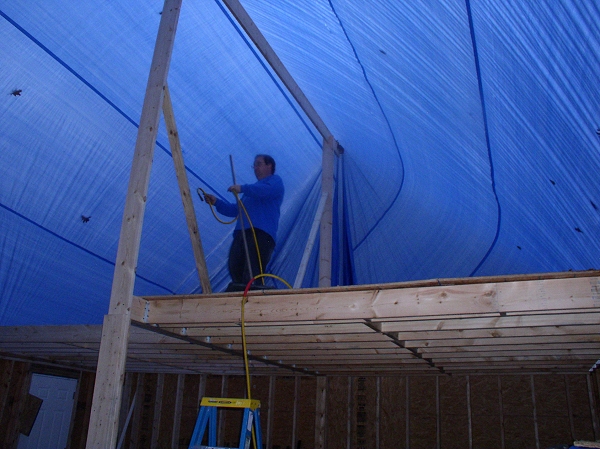
Here is a shot of the diningroom/livingroom end of the house. We decided to rent some staging as that was quite a way up to be messing around trying to balance a ladder. The staging is 15 feet. The total ridge height is about 20' 6" for about a 10.5/12 pitch.
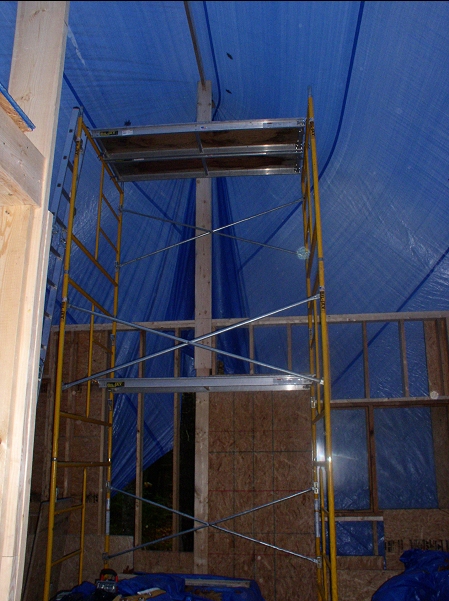
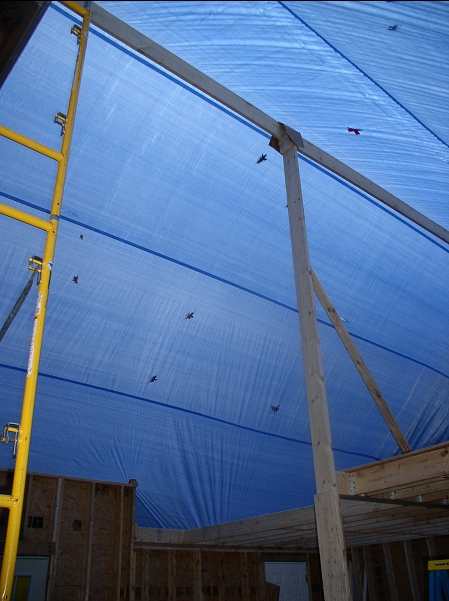
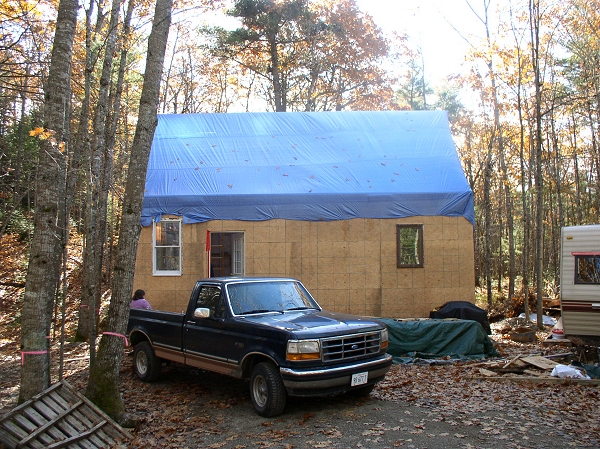
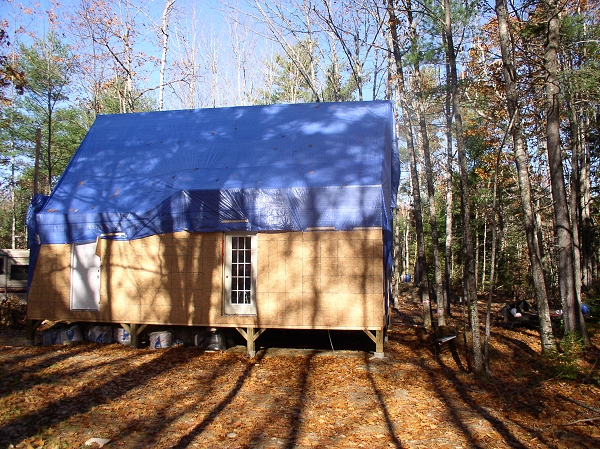
We hope over the course of this week to cut and install the rafters and maybe be ready to put on roof sheathing next weekend. Keep our finger crossed.
11/4/2009 update
We had a really good weekend this past week. We got a huge amount accomplished.
First we had to build the wall for the back side of our loft area as we had decided to make it like a dustpan. More on that is available in the "The Loft" section of the site.
Next we had to take down the tarp we had over the whole house. That was a chore as we did not really want to rip it up or anything as we may need to reuse it and so far it has faired pretty well for being cheap.
Here we are taking down the tarp. Most of my time was spent removing all the blocks we had holding it in place and then helping guide it over the ridge to keep it from snagging on anything.
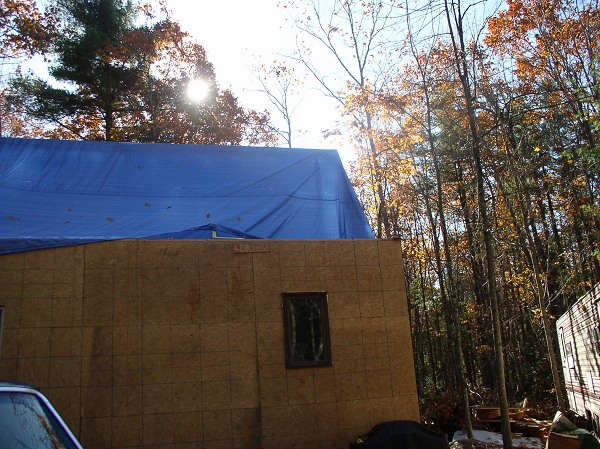
Yes I am under the tarp somewhere....
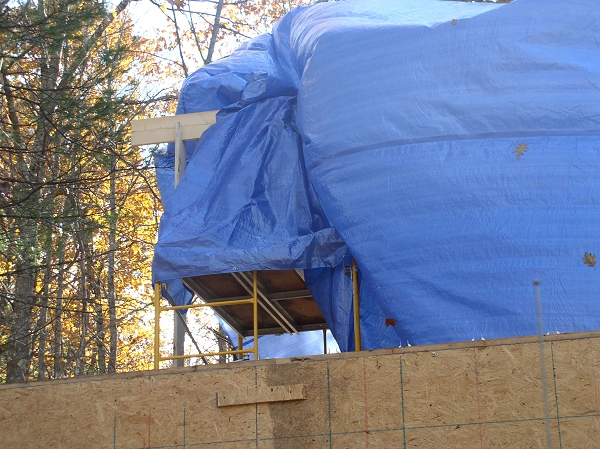
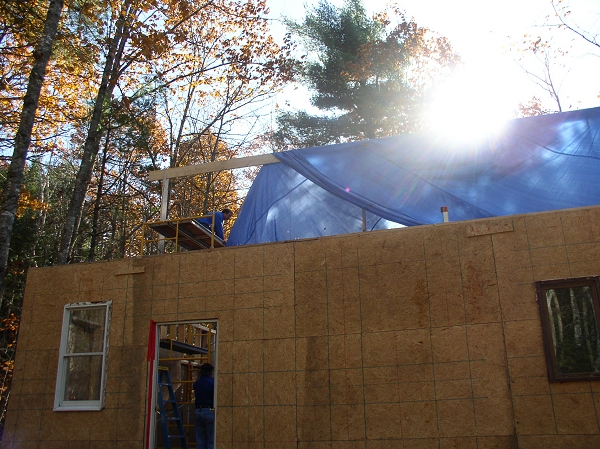
Once the tarp was down we were able to get our loft wall up and in which was the last step needed before we could do the rafters.
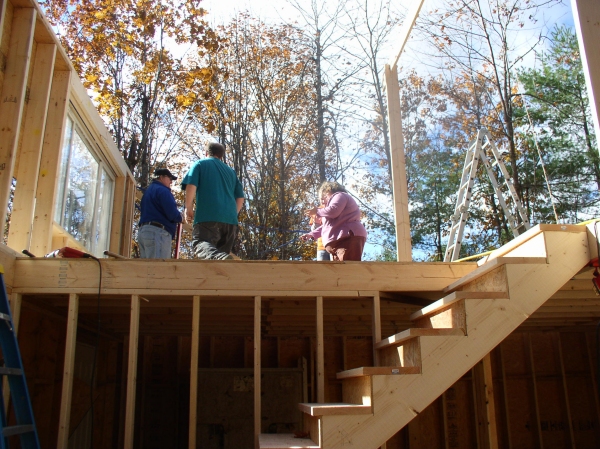
We then got to work on adjusting the ridge board to ensure it was level and plumb and all at the right height. That was fun... NOT!
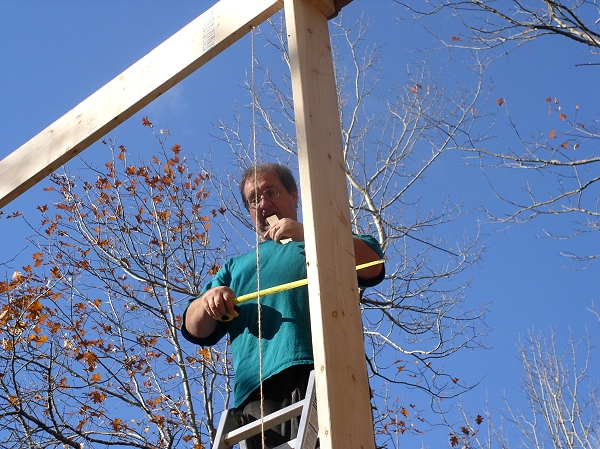
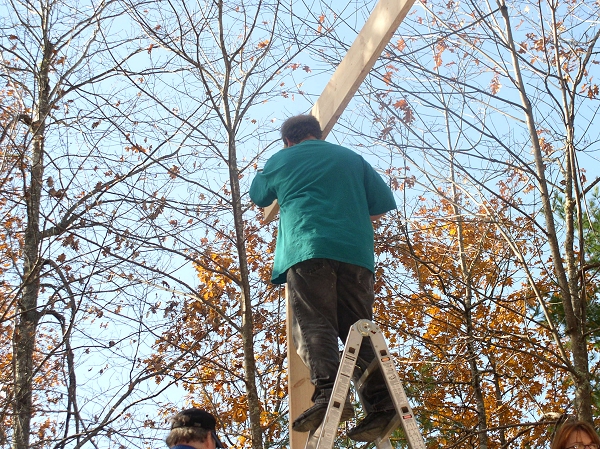
Just about then we had my sister Linda and her husband Duane as well as Keith show up so it was time to kick it into high gear. We then set about prepping the walls with the rafter ties and cutting the rafters to match our pattern we made.
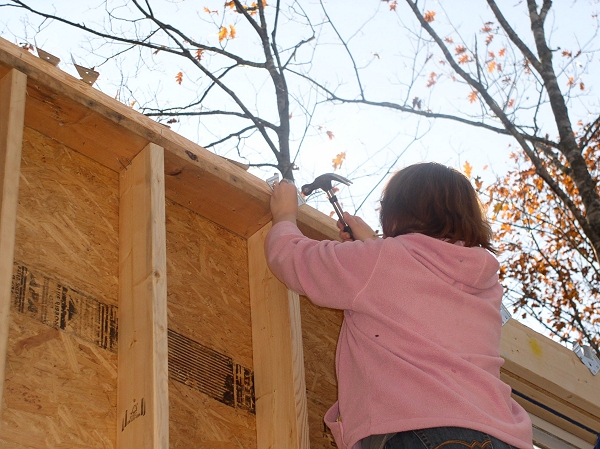
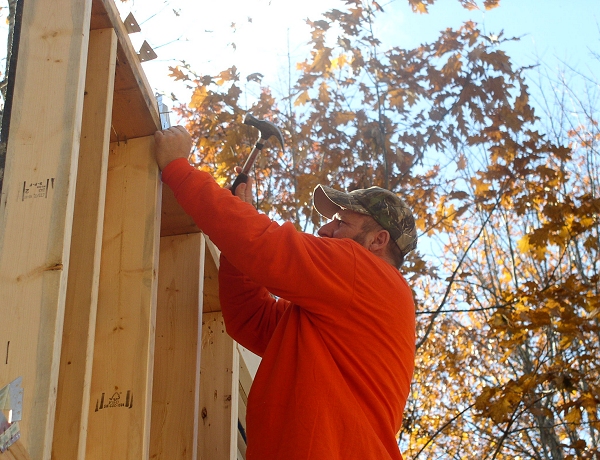
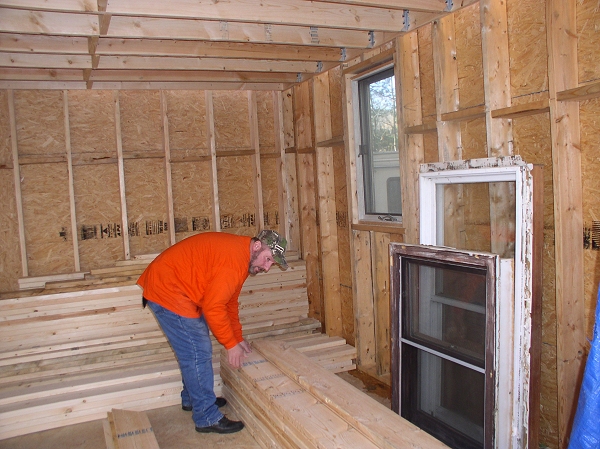
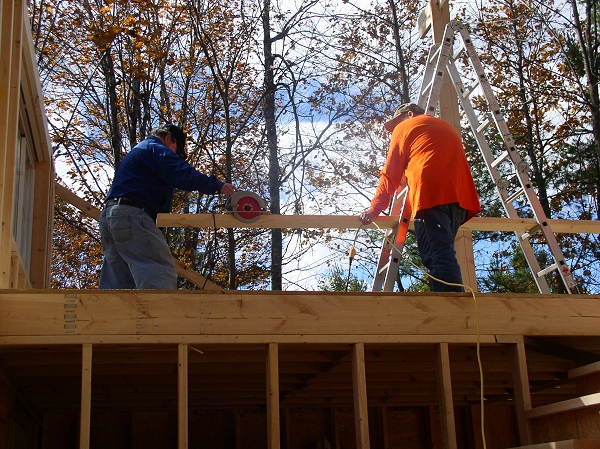
We then set about setting the rafters. Here we are putting in the first set. And DANG... our template fit.
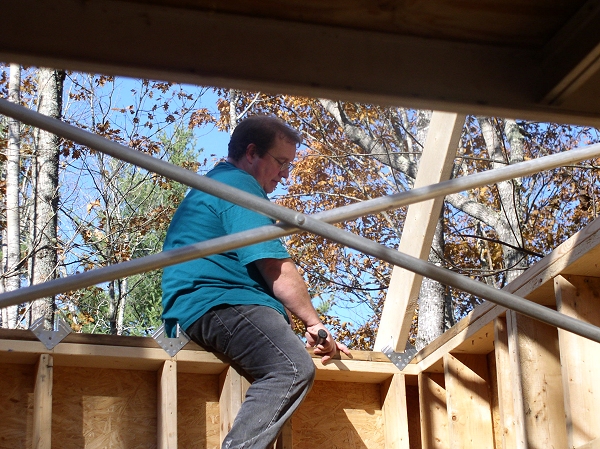
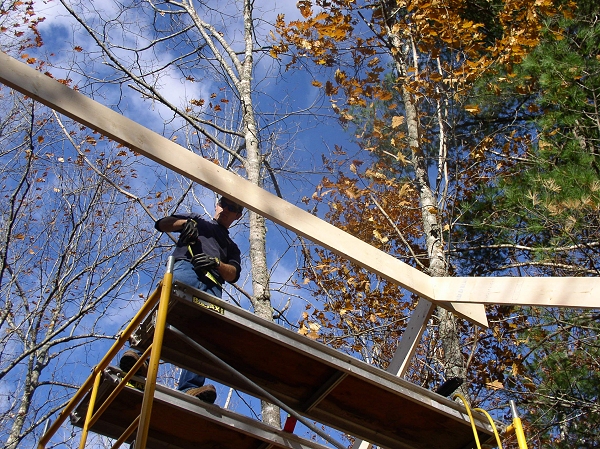
We then got the second set in place to make sure the ridge was held properly in place.
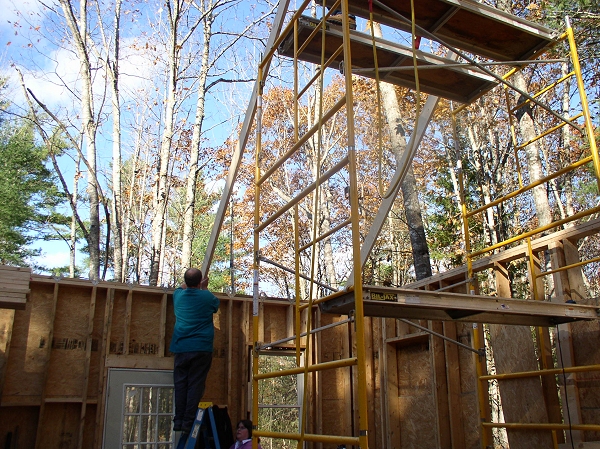
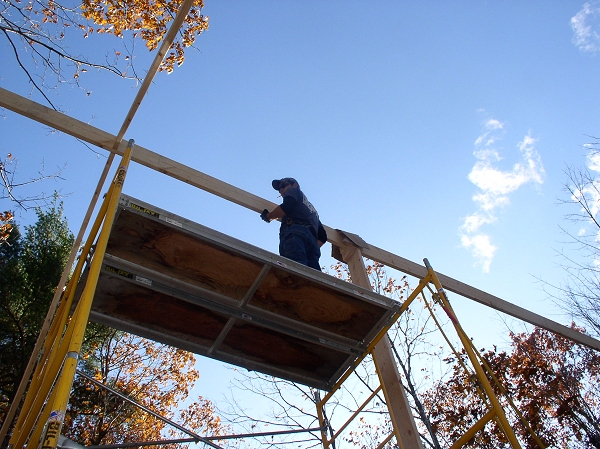
Then we had at it and started to really pick up steam.
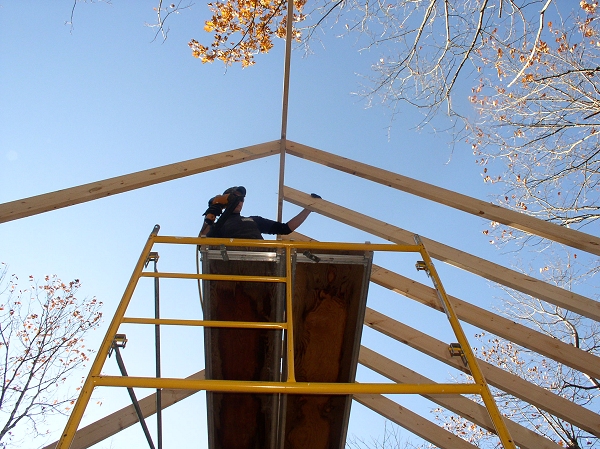
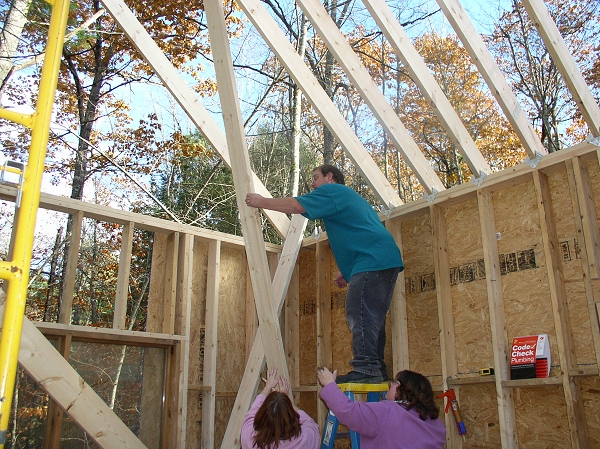
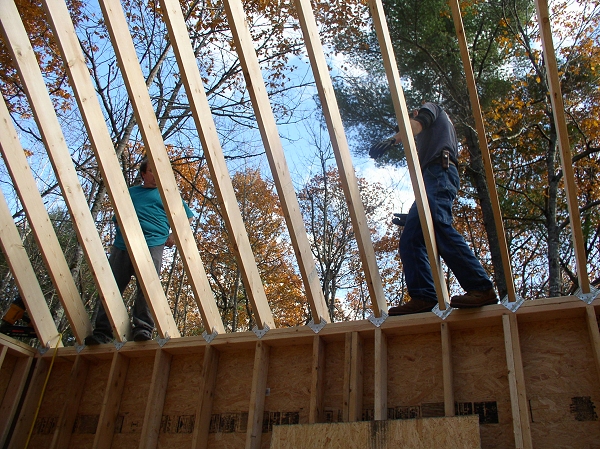
We then got enough in that we put a sheet of sheathing in place to keep it more stable as we were putting it together.
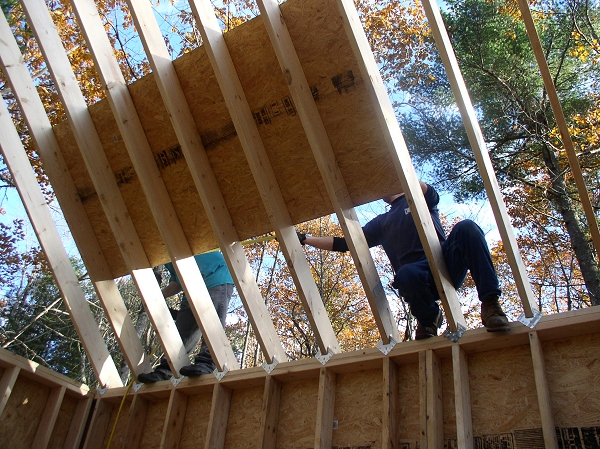
One side done.
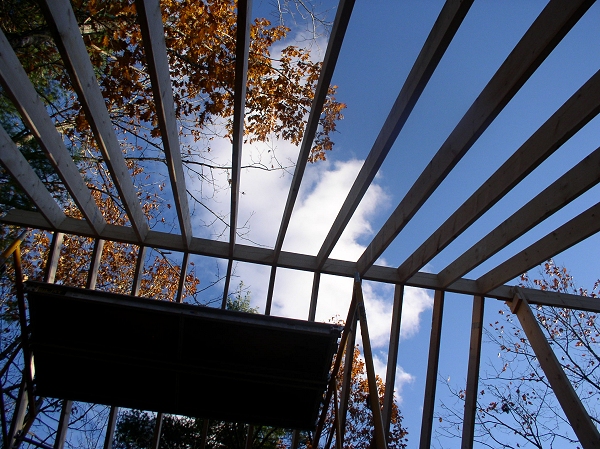
we then got started on the rafters on the loft side of the house.
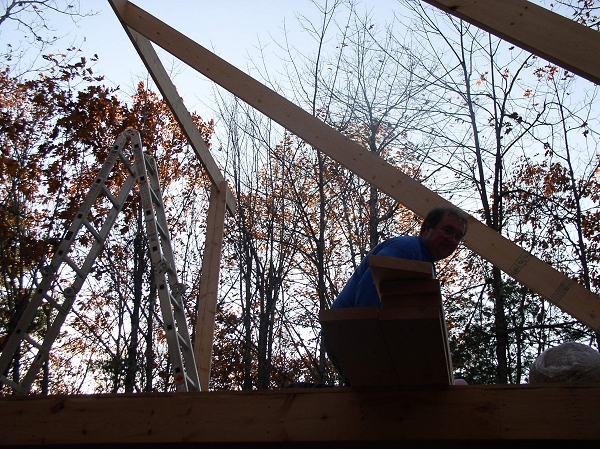
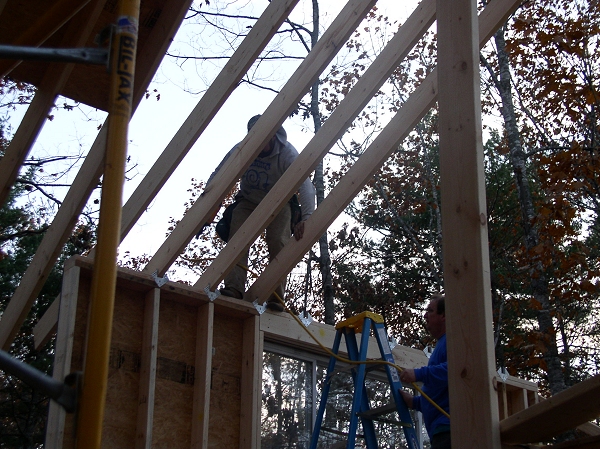
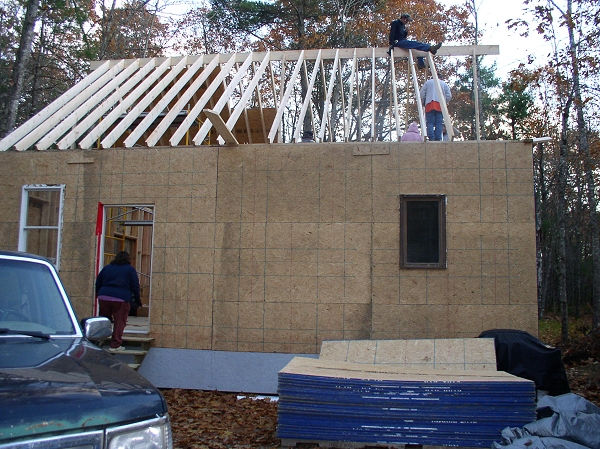
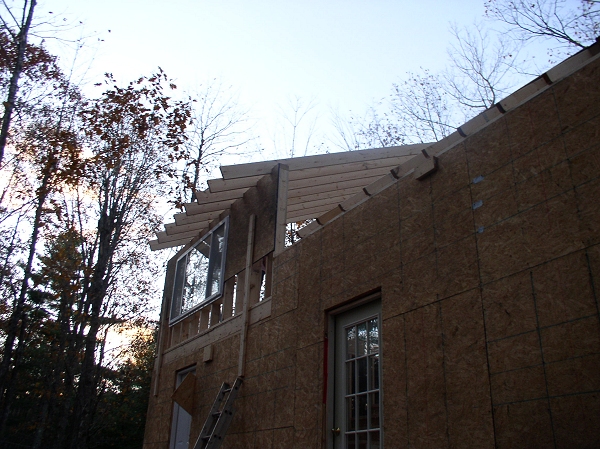
Now in the mean time one of Keiths friends Jeff also showed up. The two of them make quite a team as both of them work regular construction jobs. Now lets say that once the two of them were together it made for some very colorful banter between them which cannot be repeated here but was beyond funny at times.
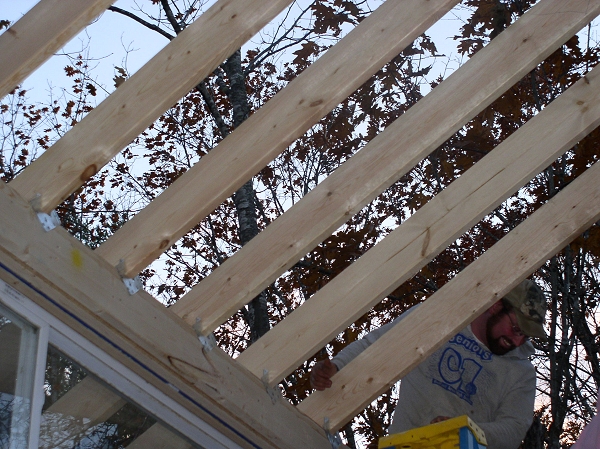
My mom was keeping us supplied with tools, coffee, and generally picking up after us... man the older we get the more some things never change for moms....
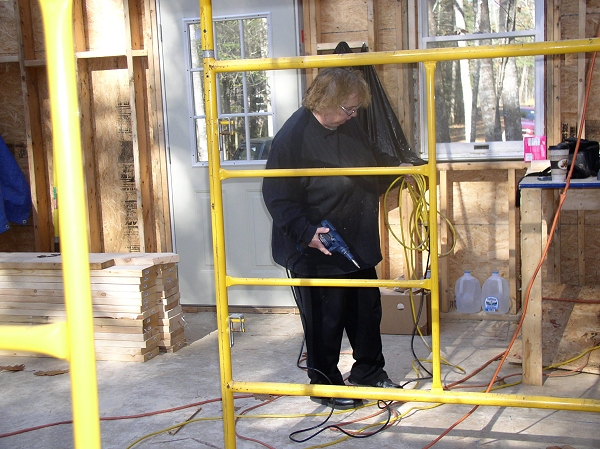
Linda and Britni went to work on nailing in all the rafter ties. Yes it is now about 4:30 in the afternoon and getting kinda dark and cold.
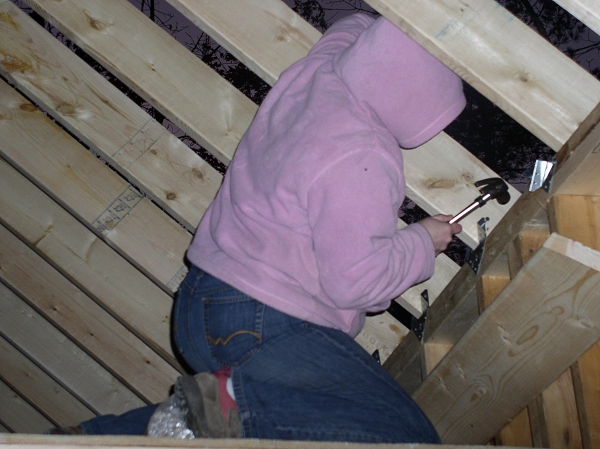
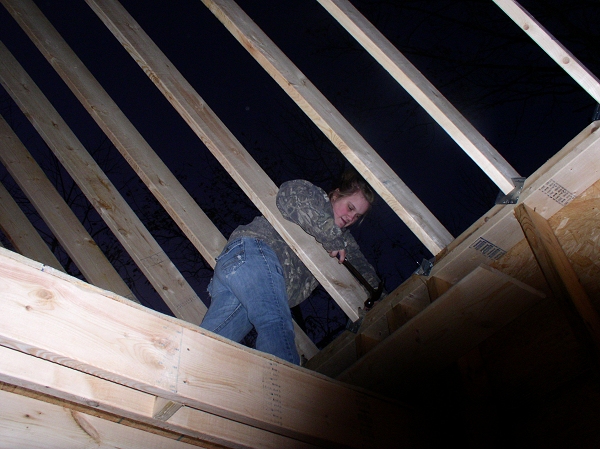
We then got back on roof sheathing.
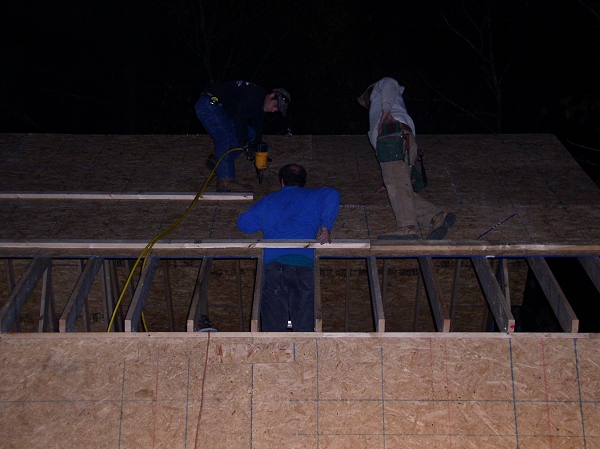
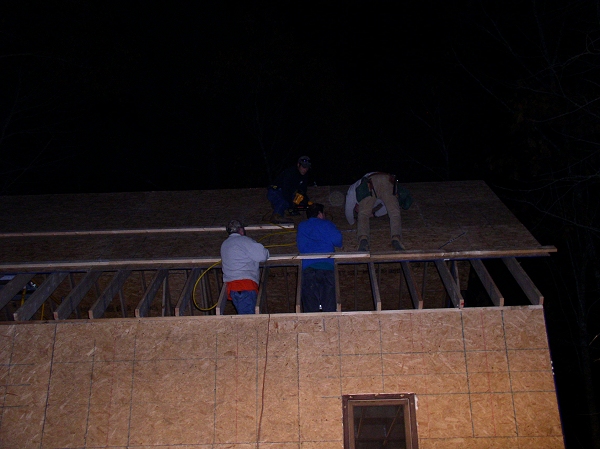
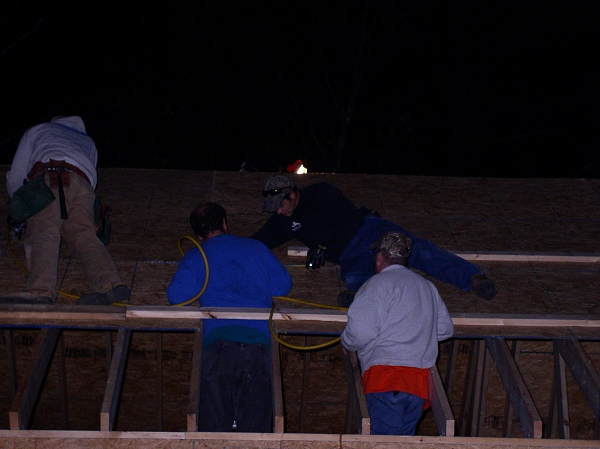
We finished up about then as it was now well into the evening and things were starting to get damp and as such too dangerous to continue.
Here are a few shots taken the next morning showing the great progress that was made.
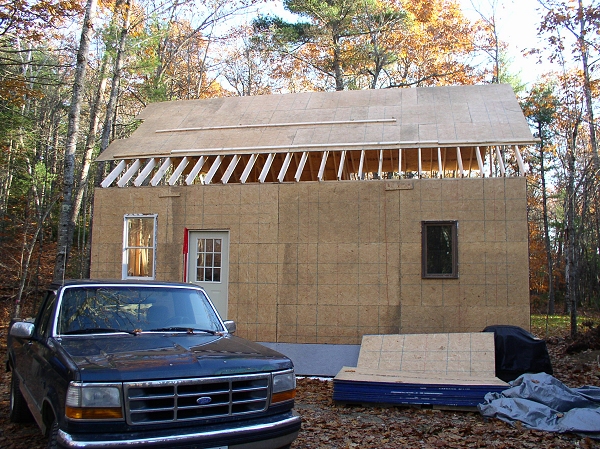
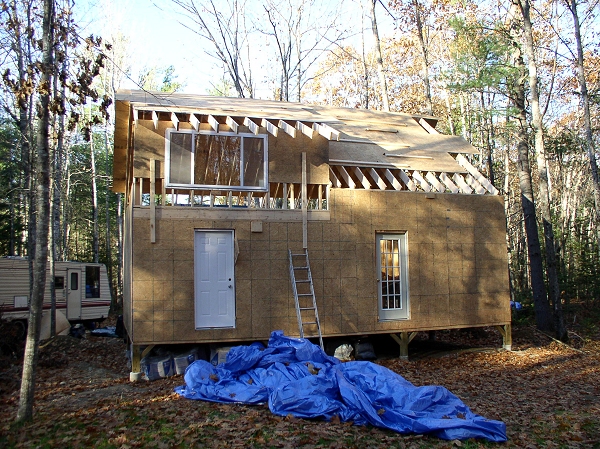
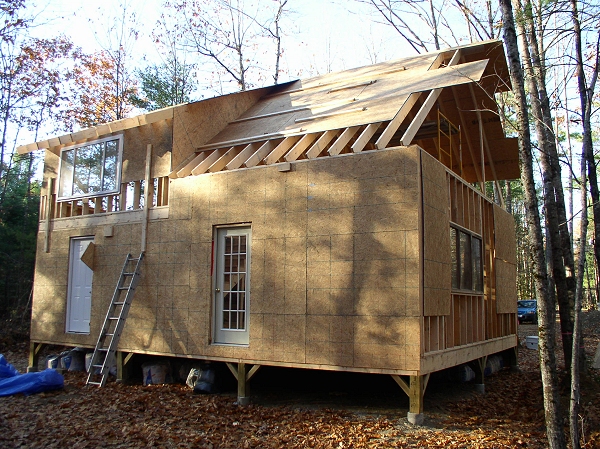
And a couple of views from inside.
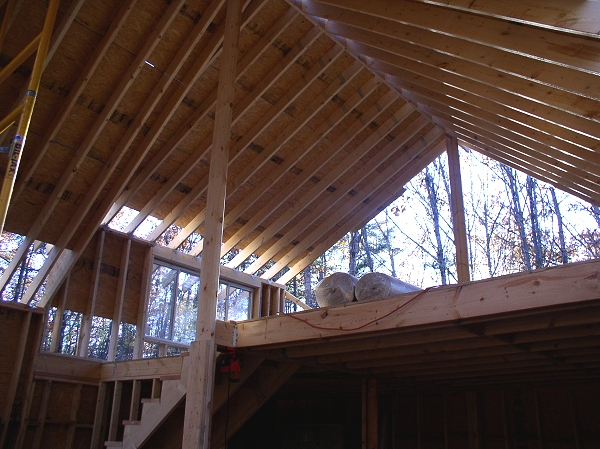
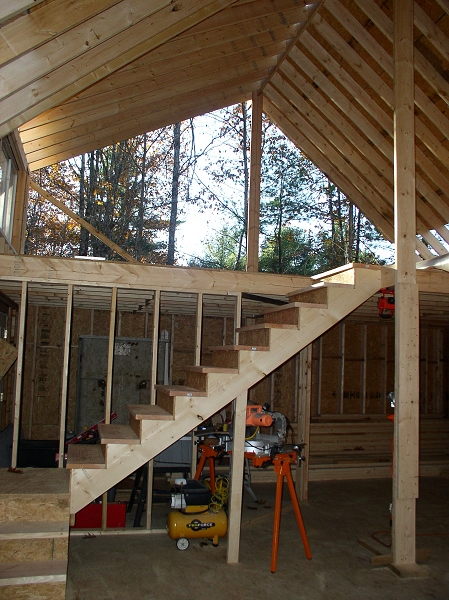
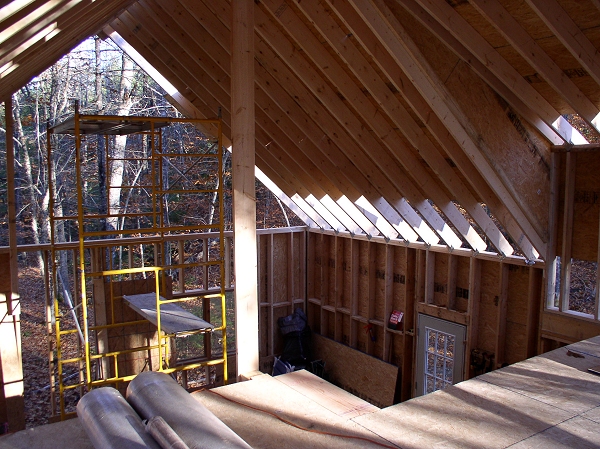
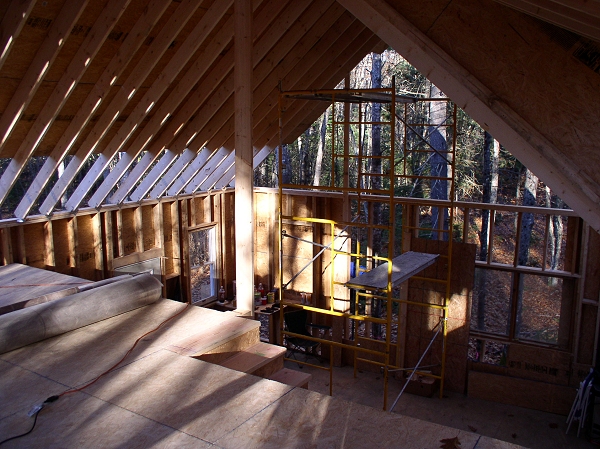
Again thank you to all who had a part in this project. And thanks to everyone for putting up with me and my "I'd like to have it done my way" issues.
11/5/2009 Update
Well, the past few nights we have managed to sneak a few hours work in. Now that daylight savings time is over it is now well past dark by the time I even get out of work. Given that and the fact that the past few nights have been very cold not a huge amount was done but we did get some things done.
We managed to get the balance of our sheathing on. We still need to build are gable overhangs and trim up some of the sheathing but getting there.
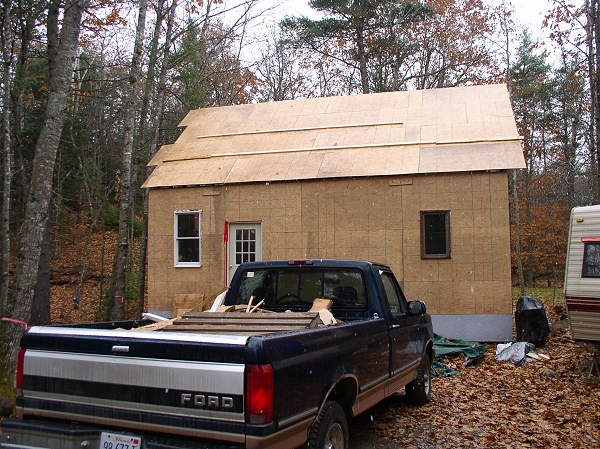
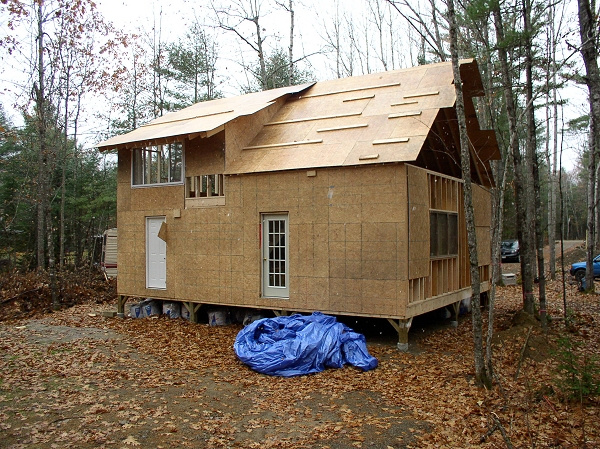
11/8/2009 Update
Well we did not get as much done this weekend as we originally planned as we ended up with some unplanned diversions. But we did make progress. We did find out that when we did the rafters we accidentally (ok maybe on purpose and forgot or something) to put the last set on the end of our great room. So we got those put up and in place.
We also got the gable end for that end all framed in now as well. You can see the location for the nice circle top window we picked up at a yard sale for only $30... yes you read that correctly.
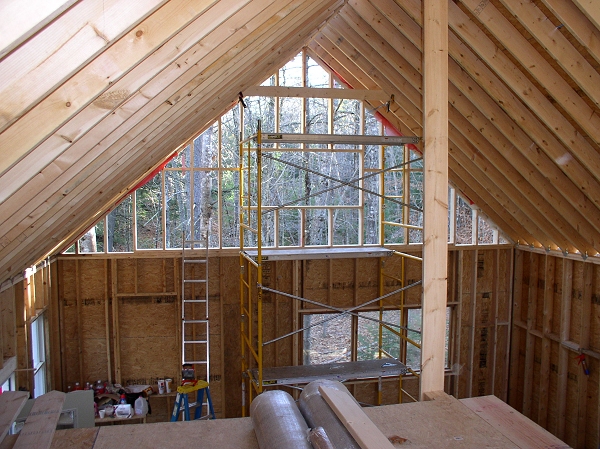
We also got the sheathing all done on the lower section of that wall so now all that is left to be sheathed is the gable ends themselves.
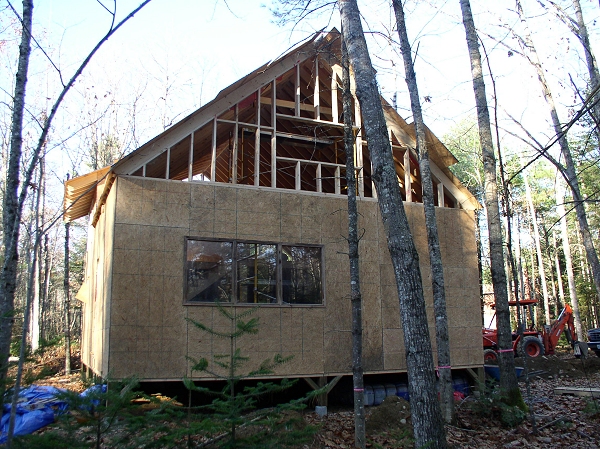
12/31/2009 Update
Well, we have had crappy weather on the days we could work or holiday events so time to work on the house has been hard to come by. We have gotten some things done however. We got the balance of the gable sheathing in place.
We had to modify our plan on the soffit but believe that it is coming out good all in all.
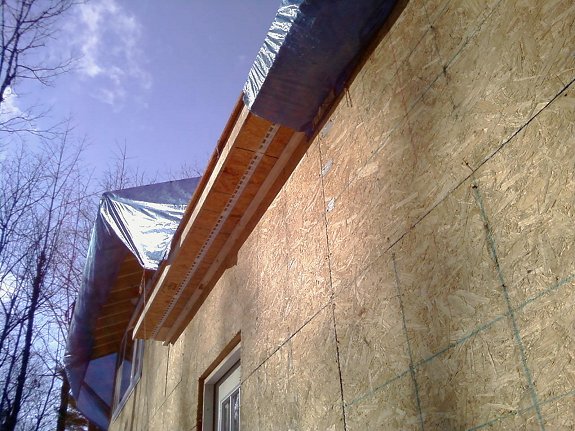
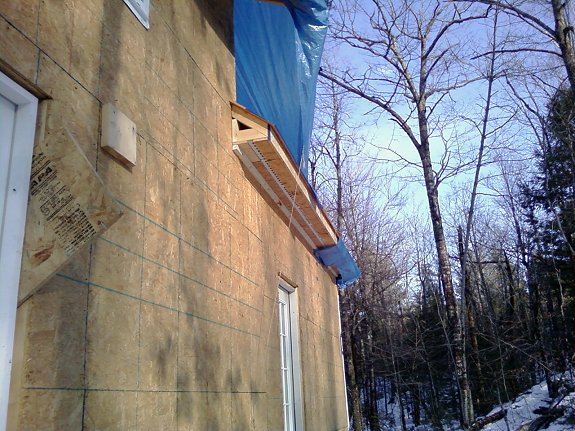
We really need to get the roof underlayment on but time and weather have not been on our side. That needs to be done or we will be at a stand still very soon.
|



